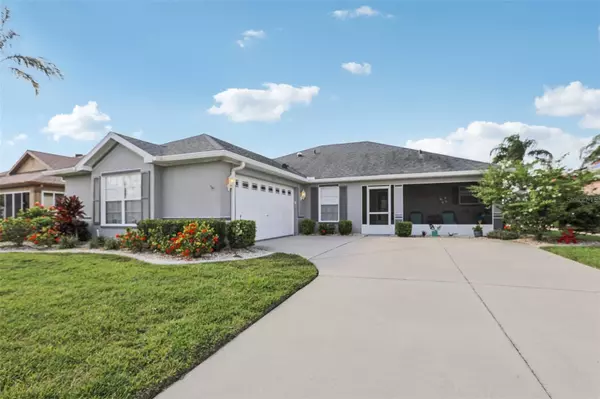For more information regarding the value of a property, please contact us for a free consultation.
2331 EMERALD LAKE DR Sun City Center, FL 33573
Want to know what your home might be worth? Contact us for a FREE valuation!

Our team is ready to help you sell your home for the highest possible price ASAP
Key Details
Sold Price $469,900
Property Type Single Family Home
Sub Type Single Family Residence
Listing Status Sold
Purchase Type For Sale
Square Footage 1,725 sqft
Price per Sqft $272
Subdivision Sun City Center Unit 158 Ph
MLS Listing ID T3551488
Sold Date 11/15/24
Bedrooms 3
Full Baths 2
HOA Fees $120/qua
HOA Y/N Yes
Originating Board Stellar MLS
Year Built 1999
Annual Tax Amount $4,377
Lot Size 6,534 Sqft
Acres 0.15
Lot Dimensions 65x100
Property Description
Welcome to this stunning 3-bedroom, 2-bathroom home with a sparkling pool that overlooks a breathtaking lake view. Enjoy your morning coffee or sipping your afternoon cocktail while enjoying the serene atmosphere in your own backyard! The open and split bedroom floor plan offers flexibility, with the third bedroom perfectly suited for use as an office or den. The inviting Great Room / Dining Room features elegant porcelain wood-look tile, adding a touch of modern style to the space. The spacious primary bedroom includes walk-in closets and offers a luxurious en suite bathroom, complete with dual sinks, a separate stall shower, and a soaking tub for your relaxation. The open and airy Kitchen offers stainless steel appliances and a center island. Recent upgrades include a new refrigerator, washer, and garbage disposal, irrigation system, resurfaced pool, re-screened bird cage, and a newly screened front porch which contribute to the home's overall charm and functionality. The home also includes lush and enhanced landscaping, pleasing to the eye! The oversized Laundry Room is equipped with storage and wash sink. Enjoy the heated pool year-round, thanks to solar panels, and benefit from the large utility room for added convenience. The garage is equipped with a wash sink, stand-up freezer, drop-down stairs to attic storage, and shelving for additional organization. Whole home solar panels saves on your electric bill each month! Located in a premier 55+ community, this home provides access to golf, a wide array of activities including indoor and outdoor pools, fitness center, dog park — perfect for those seeking an active and vibrant lifestyle. Close to shopping, restaurants, medical facilities and great proximity to Tampa, Gulf Beaches and so much more! Don’t miss out on this incredible opportunity to live in the Sunshine State!
A/C unit (2021), water heater (2020), Roof (2014)
Location
State FL
County Hillsborough
Community Sun City Center Unit 158 Ph
Zoning PD-MU
Interior
Interior Features Ceiling Fans(s), Eat-in Kitchen, Living Room/Dining Room Combo, Open Floorplan, Split Bedroom, Stone Counters, Thermostat, Vaulted Ceiling(s), Window Treatments
Heating Central, Electric
Cooling Central Air
Flooring Carpet, Ceramic Tile, Tile
Fireplace false
Appliance Dishwasher, Disposal, Dryer, Electric Water Heater, Freezer, Microwave, Range, Refrigerator, Washer
Laundry Laundry Room
Exterior
Exterior Feature Irrigation System
Garage Garage Door Opener
Garage Spaces 2.0
Pool Gunite
Community Features Community Mailbox, Deed Restrictions, Fitness Center, Golf Carts OK, Golf, Sidewalks
Utilities Available Cable Connected, Electricity Connected, Public, Sewer Connected, Water Connected
Amenities Available Clubhouse, Fitness Center, Pickleball Court(s), Pool, Recreation Facilities, Tennis Court(s)
Waterfront true
Waterfront Description Pond
View Y/N 1
View Water
Roof Type Shingle
Porch Front Porch, Rear Porch, Screened
Parking Type Garage Door Opener
Attached Garage true
Garage true
Private Pool Yes
Building
Lot Description Landscaped, Near Golf Course, Paved
Story 1
Entry Level One
Foundation Slab
Lot Size Range 0 to less than 1/4
Sewer Public Sewer
Water Public
Structure Type Block,Concrete,Stucco
New Construction false
Others
Pets Allowed Yes
Senior Community Yes
Ownership Fee Simple
Monthly Total Fees $147
Acceptable Financing Cash, Conventional
Membership Fee Required Required
Listing Terms Cash, Conventional
Special Listing Condition None
Read Less

© 2024 My Florida Regional MLS DBA Stellar MLS. All Rights Reserved.
Bought with THE REALTY GROUP LLC
Learn More About LPT Realty





